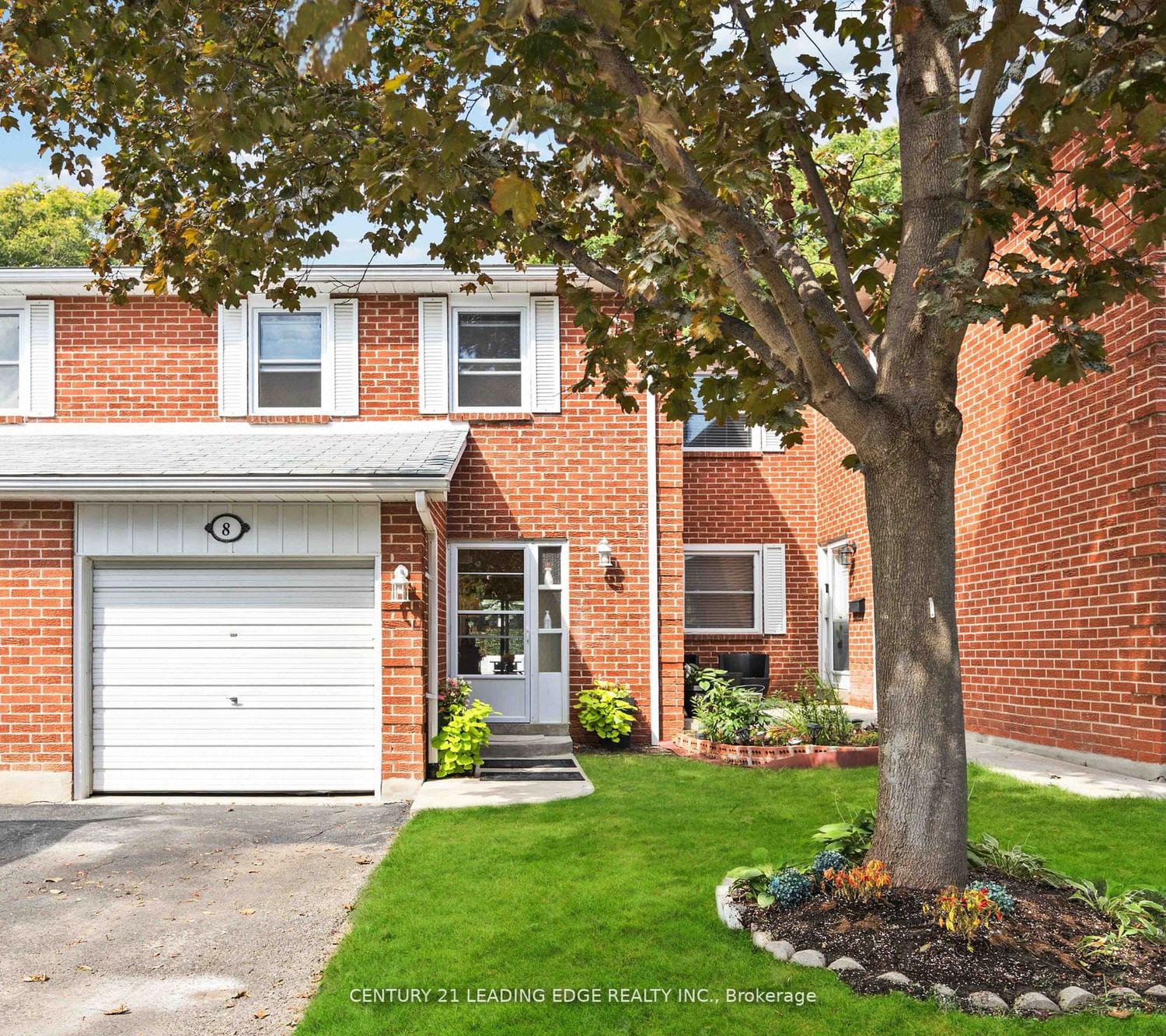$729,999
$***,***
3-Bed
2-Bath
1000-1199 Sq. ft
Listed on 10/10/23
Listed by CENTURY 21 LEADING EDGE REALTY INC.
Welcome to the heart of Johnsview Community! This Quiet Crescent Location Comes With A Privately Fenced Backyard, Laminate Floors Throughout, A Spacious Primary Bedroom With Walk-In Closet. Main floor features a walkout to the backyard, dining room, kitchen & living area. Upper level offers a 4 piece bathroom, & 3 bedrms. The basement offers a 3 piece bathroom, rec area & spacious laundry room. This Is A Traditional 2 Story Town House with a finished basement & A Private Backyard! Maintenance Fees Cover Grass Cutting, Exterior Elements (Roof & Windows), Water, Security. *All Furniture Can Be Included*. This wont last !
nly Pay Hydro ($100-150/month EqualBi). New Roof. Security, Steps To Parks With Tennis And Basketball Courts, Outdoor Pool, Thornhill Community Center & More! Transit And Highways 404 & 407. Condo Corp responsible for roof, windows, doors.
To view this property's sale price history please sign in or register
| List Date | List Price | Last Status | Sold Date | Sold Price | Days on Market |
|---|---|---|---|---|---|
| XXX | XXX | XXX | XXX | XXX | XXX |
N7203504
Condo Townhouse, 2-Storey
1000-1199
6+2
3
2
1
Attached
2
Exclusive
Other
Finished, Full
Y
Brick
Baseboard
N
Open
$2,794.97 (2023)
Y
YRCC
279
N
None
Restrict
Johnsview Village (Ycc #279) 905 731-7279 Ext 23
1
Y
Y
$506.53
